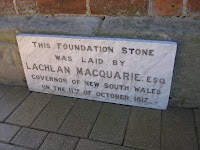Many people and heritage organisations argue that the Wolli Creek development has ruined the context and setting of Tempe House, and I agree. Others say that, sadly, it was the only way the house could be preserved at all. That is probably true too. In the 1990s the state government was lobbied to buy the site and restore the house, as the only one of its architect, Verge, still in its original setting, with no bulk behind. They declined.
I think it is such a shame that a development of this size and bulk was presented as the only option. Sadly, in Sydney, developers are allowed to extract every cent they can. Promises were also made that there would be public access, including the parkland sweeping down to the river, but it has never been open as far as I know, and the house, while beautifully restored by renowned heritage architectures is sitting unused and inaccessible (other than to curious bloggers who scramble up rock faces, scale walls and straddle fences...and to the owners of the apartments who have private access through electronic codes on gates.)
Postscript: This afternoon I went into the city to see an exhibition at the Museum of Sydney called Lost Gardens of Sydney. The garden of Tempe House is one of those featured.
Below: Taken 18 Sep 2008
 Below: Cooks River Tempe House by Conrad Martens, 1838
Below: Cooks River Tempe House by Conrad Martens, 1838 Below: 18 September 2008
Below: 18 September 2008 Below: Tempe House by Samuel Elyard, 1836
Below: Tempe House by Samuel Elyard, 1836 Below: Cooks River with Tempe House by James Clarke. I couldn't get a similar vantage point because the railway bridge now runs at the right, and the river is obscured by trees in the park
Below: Cooks River with Tempe House by James Clarke. I couldn't get a similar vantage point because the railway bridge now runs at the right, and the river is obscured by trees in the park


 2 ... 2 ...
2 ... 2 ...


















